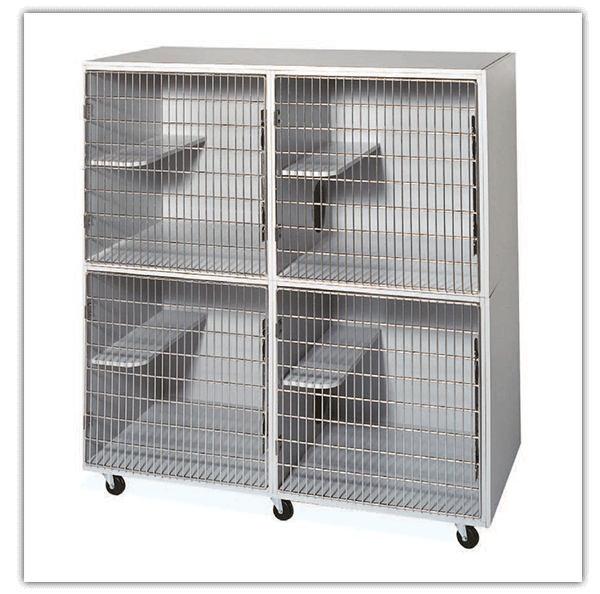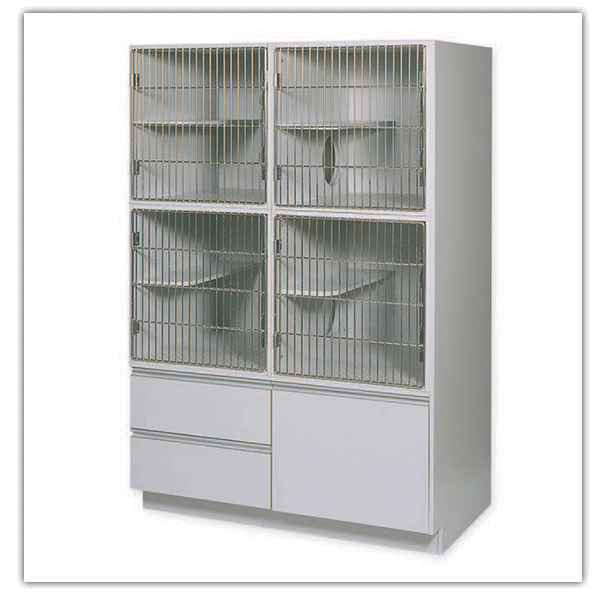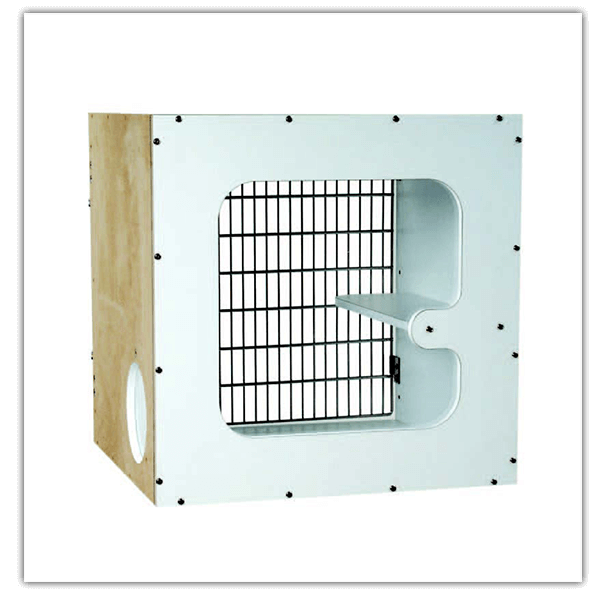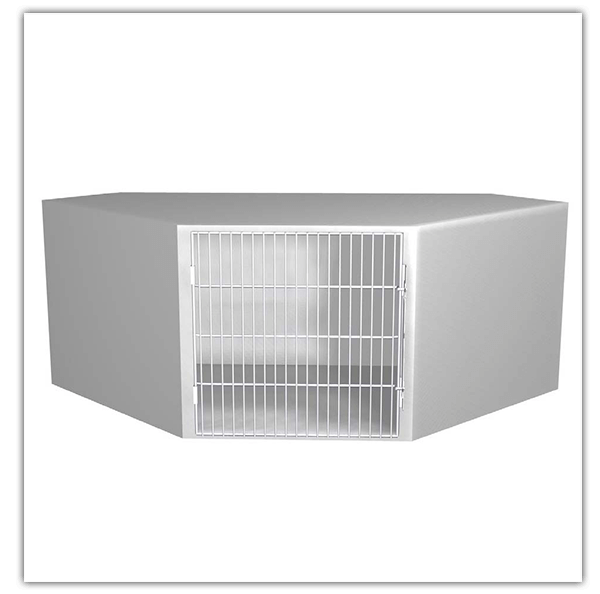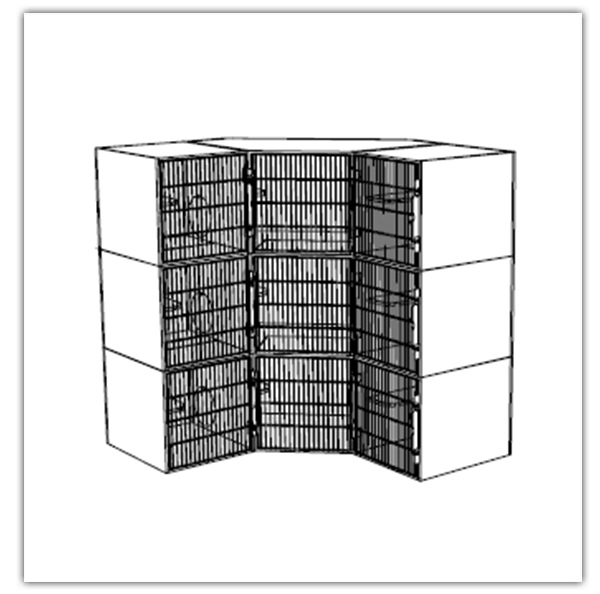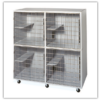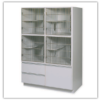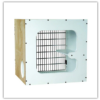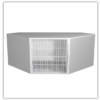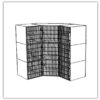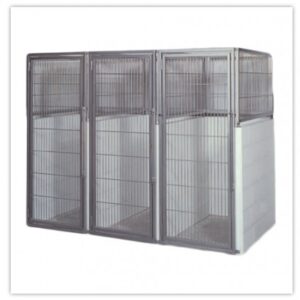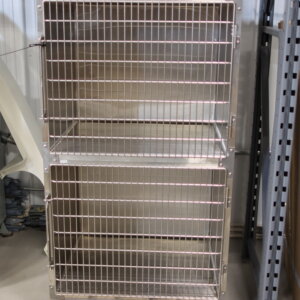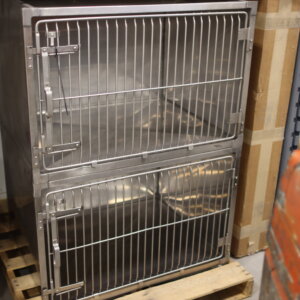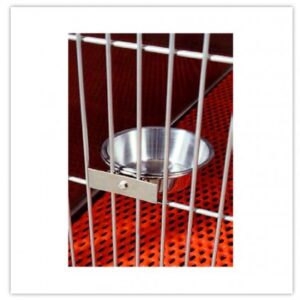Design a cat cage arrangement for your space
Measure your space.
Measure overall width, height and depth of the available space in your facility where you plan to place your kitty suite arrangement. To allow for the suite, the minimum depth of the area must be 29-in. (73.66cm) plus the width of the widest Suite door in the arrangement. This will allow Suite doors to open fully. Make sure you have sufficient space in front of the kitty suite arrangement for your staff to handle patients safely.
Choose the style of Kitty Suites in your Arrangement.
- Some options available:
- Full-view back kitty suite
- Corner kitty suite
Determine how your Kitty Suites will be arranged.
If you need help with an arrangement that will work for you, call us with your space measurements, and we will help you design a kitty suites arrangement that will include the largest suites for the total number of animals you wish to accommodate.
Identify the Aristo-Cat Kitty Suite sizes you require.
First choose the sizes of Aristo-Cat Kitty Suites that fit your needs best.
Identify the Aristo-Cat Kitty Suite access types you require.
After you select the size of the Suites, you need to determine the access type needed for each Suite. Aristo-Cat Kitty Suite Arrangements can be built with horizontal access, vertical access or both horizontal and vertical access between individual suites.
- Access options available:
- Vertical Access Arrangement: 1 Suite wide, see example at left.
- Horizontal Access Arrangement: 1 Suite high, see example below.
- Vertical & Horizontal Access Arrangement: Multiple Tiers with
Aristo-Cat Kitty Suite Arrangements should be set up on a base
Aristo-Cat Kitty Suites Arrangements may be ordered with or without a base:
- Stainless Steel Base Stationary
- Stainless Steel Base with Casters (Mobile)
- Laminated Base (aka Toe Kick Base)

